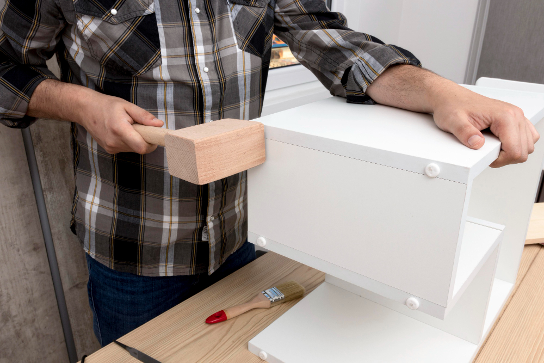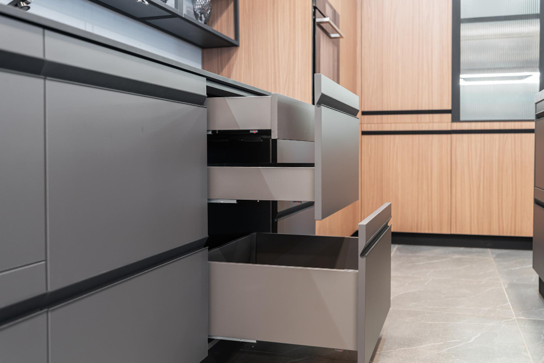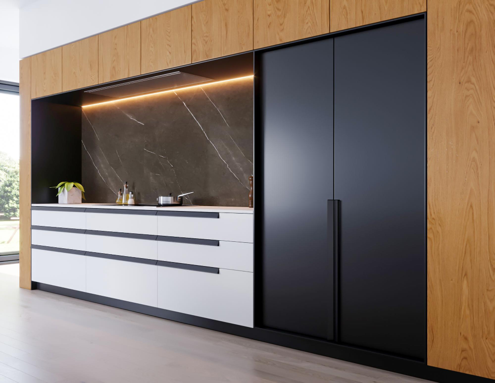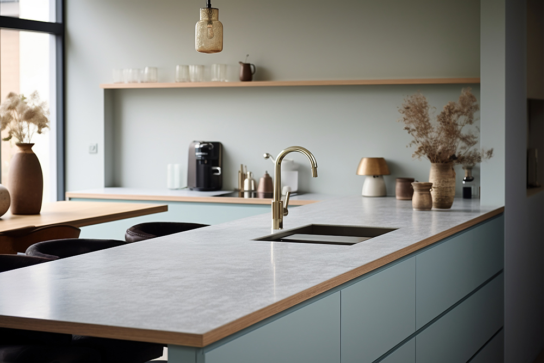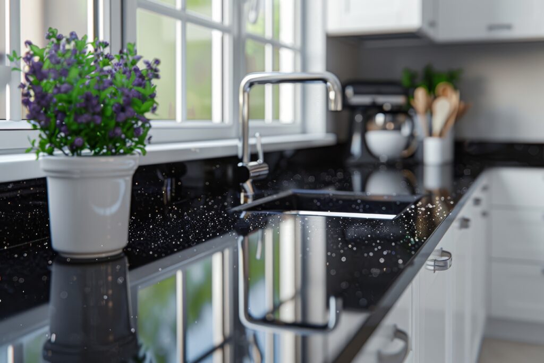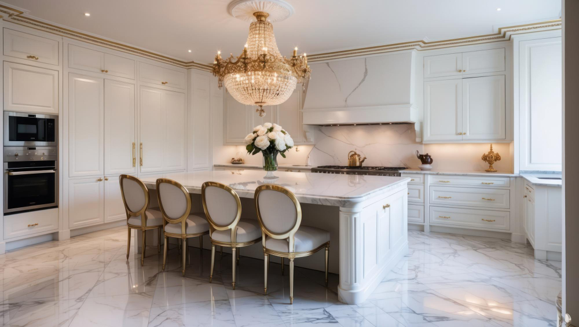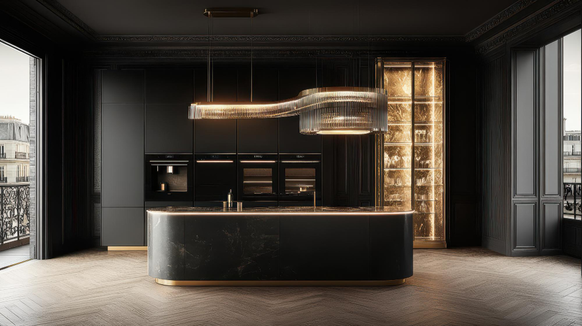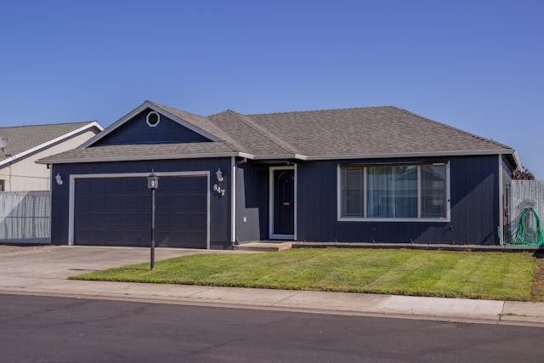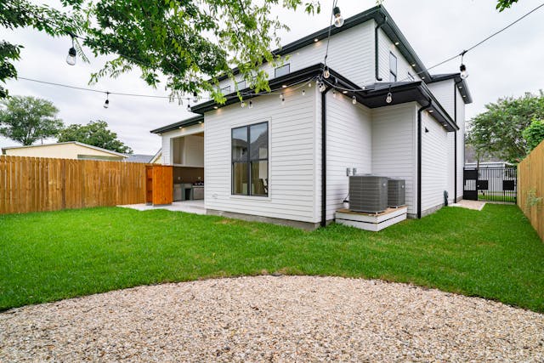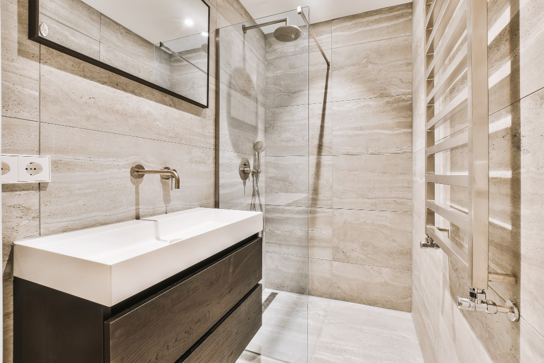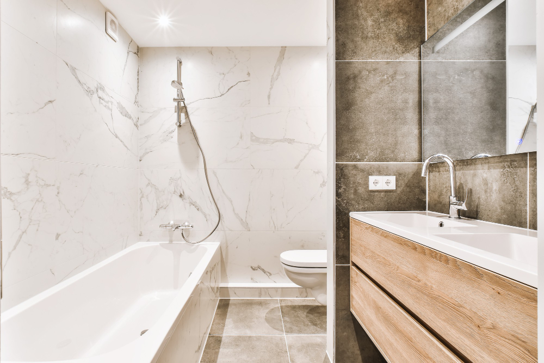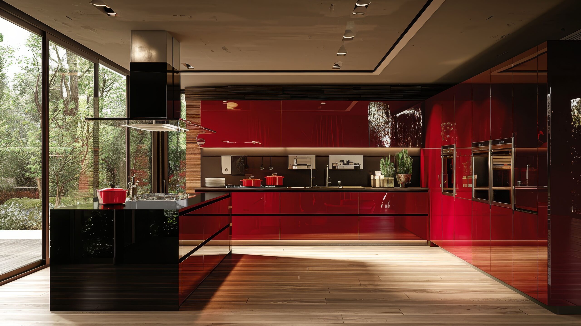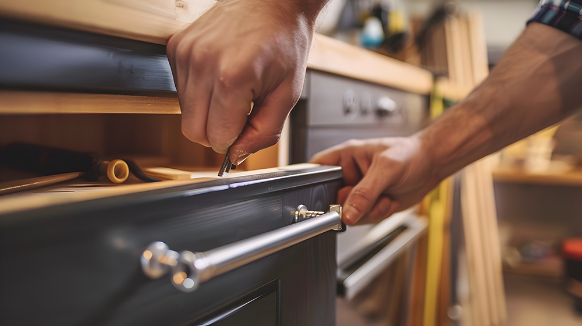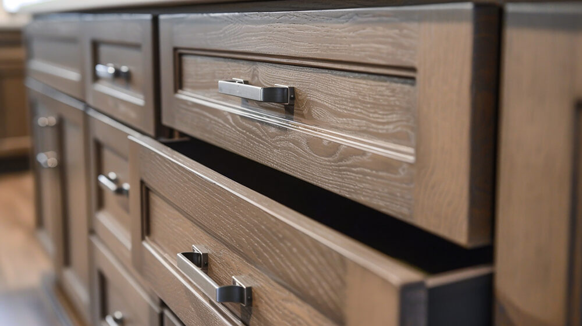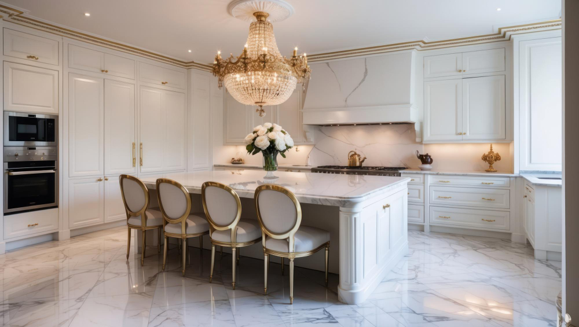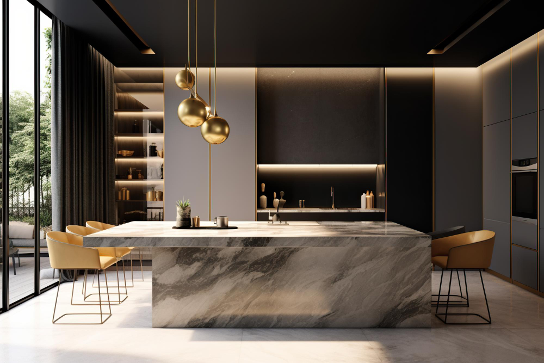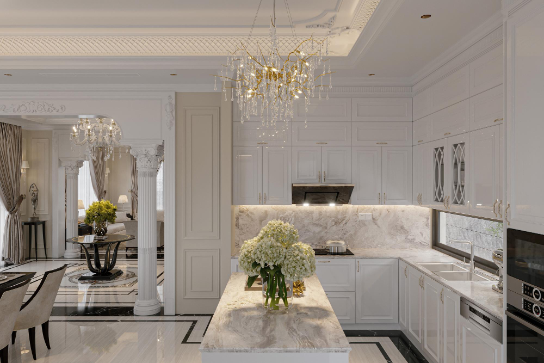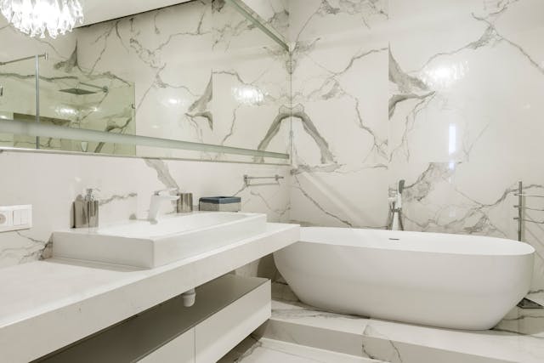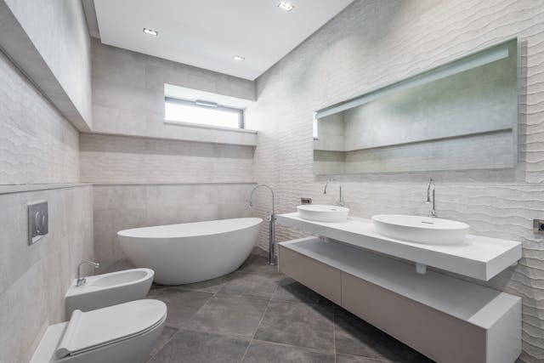Clean, healthy water is something every homeowner deserves, yet many don’t realize how much unseen buildup, sediment, and contaminants pass through their plumbing. If you’ve been researching Whole House Filtration options, you’re already taking a powerful step toward improving your family’s comfort, health, and long-term home efficiency. Unlike simple sink filters or refrigerator cartridges, a full-home filtration system purifies every drop that flows through your pipes — from your shower to your washing machine.
What Is a Whole House Filtration System?
A whole house filtration system, often called a “point-of-entry” system, is installed at the main water line where it enters your home. This means all water used for drinking, bathing, cooking, and cleaning passes through filtration media before reaching your taps. The system can remove chlorine, sediment, heavy metals, and even volatile organic compounds (VOCs), depending on your water source and local conditions.
Professional installers design these systems to match your home’s unique water chemistry. The result? Safer, cleaner, and better-tasting water everywhere in your home — not just at one faucet.
Why Homeowners Choose Whole House Filtration
Municipal water meets minimum safety standards, but “safe” doesn’t always mean “pure.” Aging infrastructure, localized contaminants, and residual chemicals can still affect your home’s water quality. A Whole House Filtration system ensures those impurities never make it past your entry point.
- Better Taste and Odor: Removes chlorine and sulfur that cause unpleasant smells and flavors.
- Healthier Skin and Hair: Eliminates harsh minerals and chemicals that dry out skin and dull hair.
- Protects Appliances: Reduces sediment that can damage water heaters, dishwashers, and washing machines.
- Improves Air Quality: Cleaner water means less vaporized chlorine when you shower or wash dishes.
It’s a simple upgrade that creates a noticeable difference in everyday comfort and hygiene.
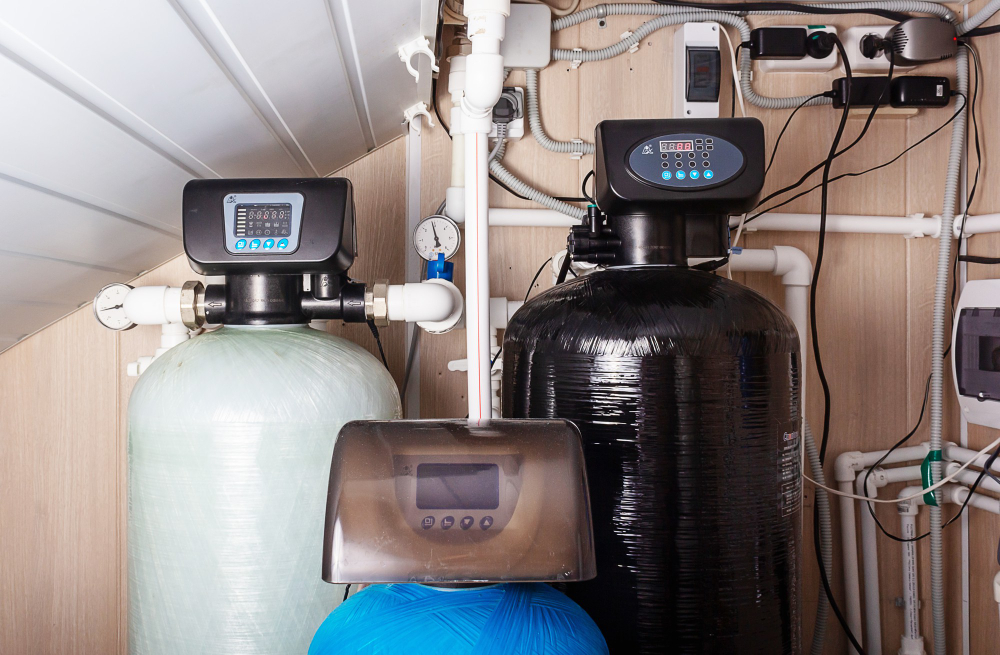
How Whole House Filtration Works
The technology behind whole home filtration systems is more advanced than ever. Depending on your water quality needs, systems can include multiple filtration stages:
- Pre-Filter: Captures large particles like sediment, sand, and rust.
- Activated Carbon Filter: Absorbs chlorine, pesticides, and organic compounds that affect taste and odor.
- KDF Media: Neutralizes heavy metals such as lead, mercury, and iron.
- UV Sterilization: Kills bacteria and microorganisms without chemicals.
- Post-Filter: Polishes water before it flows to fixtures, ensuring purity.
High-quality systems are scalable, meaning they can be customized for both city and well water sources. Sacramento homes, for instance, often benefit from carbon and sediment filtration due to mineral-heavy municipal supplies.
Benefits Beyond Drinking Water
Most people associate water filters with drinking water, but a Whole House Filtration system does much more. Every aspect of your daily routine improves when your water supply is pure:
- Cleaner Laundry: Clothes stay brighter and softer when washed in chemical-free water.
- Longer-Lasting Plumbing: Mineral-free water prevents scale buildup inside pipes and fixtures.
- Reduced Soap Waste: Softer water enhances soap lathering and rinsing, cutting household product use.
- Better Bathing Experience: No more dry skin or itchy scalp after showers.
These small daily differences add up to a noticeable improvement in your home’s overall comfort and efficiency.
Choosing the Right System for Your Home
Not all water filters are created equal. Before installation, a professional water test should identify contaminants specific to your area. Sacramento’s water, for instance, often contains higher chlorine and calcium levels due to local treatment processes. Once the results are in, your technician will recommend a system that targets your home’s unique needs.
When choosing a provider, look for licensed professionals with proven experience installing filtration systems that integrate with both standard and tankless water heaters. Partnering with local water treatment experts ensures your setup meets regional water conditions and building standards.
Cost and Maintenance Expectations
The cost of whole home filtration varies based on system size and filtration type. On average, Sacramento homeowners can expect to invest between $2,000 and $6,000, including installation. Maintenance usually involves simple cartridge or filter changes every 6–12 months. Many modern systems feature quick-change canisters that homeowners can replace themselves without tools.
Professional servicing once a year ensures performance remains optimal and prolongs equipment lifespan. Over time, the system pays for itself through fewer plumbing repairs, longer appliance life, and reduced bottled water purchases.
Environmental and Health Impact
Installing a whole house filtration system benefits more than just your household — it’s an environmentally responsible choice. By reducing reliance on bottled water, you minimize plastic waste and energy used in production and transportation. Clean water also prevents harmful chemicals from being reintroduced into the environment through wastewater.
Health-wise, filtered water supports everything from better hydration to improved digestion. Removing residual chlorine and contaminants lowers exposure risks and makes every glass, shower, and rinse safer for your family.
Signs It’s Time to Install One
If you notice any of these symptoms in your water supply, it’s time to consider Whole House Filtration:
- Persistent chlorine or metallic taste
- White residue buildup on fixtures or dishes
- Dry, itchy skin or dull hair after bathing
- Unexplained appliance breakdowns
- Visible sediment in water glasses
These issues often develop gradually — until one day they become impossible to ignore. Early intervention prevents damage and discomfort down the road.
Long-Term Value for Your Home
According to Living Space Redesign Journal, homes with full filtration systems report higher resale appeal and lower maintenance costs over time. Prospective buyers appreciate the assurance of clean, safe water throughout the property — it’s a visible sign of care and modern living.
Moreover, as energy efficiency and sustainability become key priorities for homeowners, features like whole home filtration increasingly contribute to property value. It’s a practical investment with measurable returns in both comfort and confidence.
Final Thoughts
Clean water is not a luxury — it’s a necessity. A professionally installed Whole House Filtration system ensures every drop that enters your home meets your standards for health, safety, and quality. From better-tasting water to longer-lasting appliances, the benefits are immediate and enduring. Whether you’re upgrading your current plumbing or building new, investing in whole home filtration is one of the smartest choices you can make for your family’s future.


